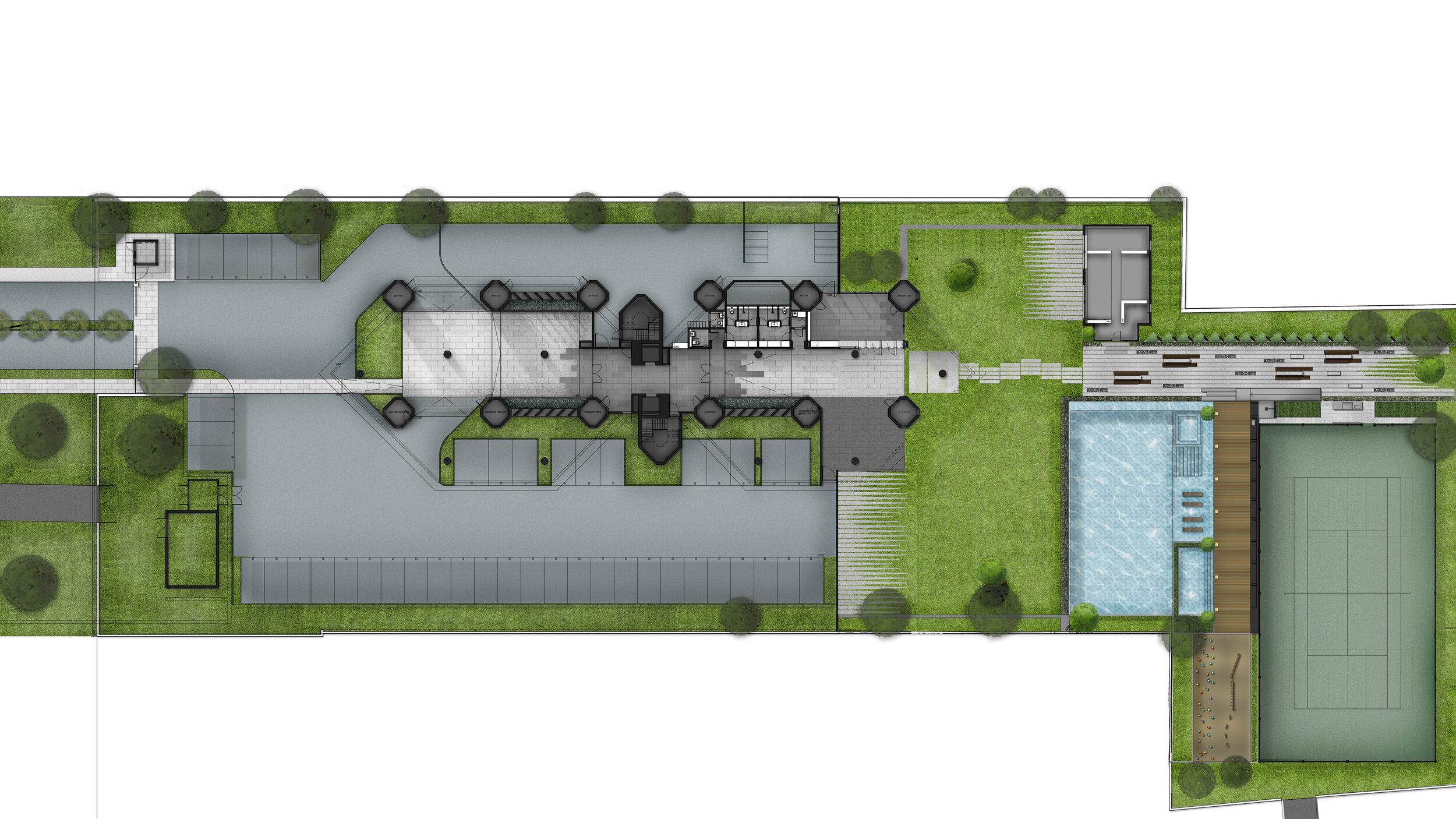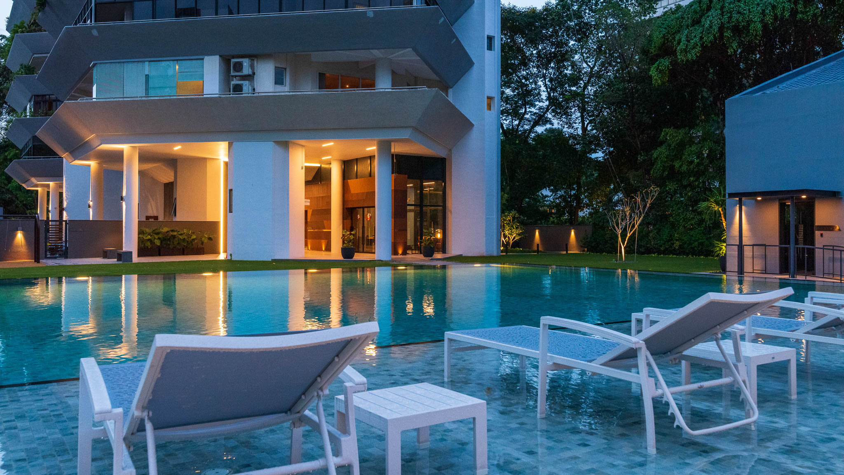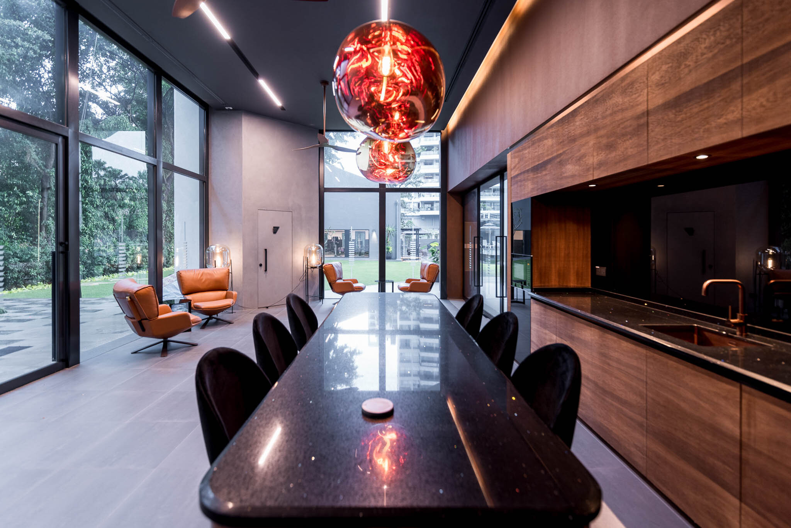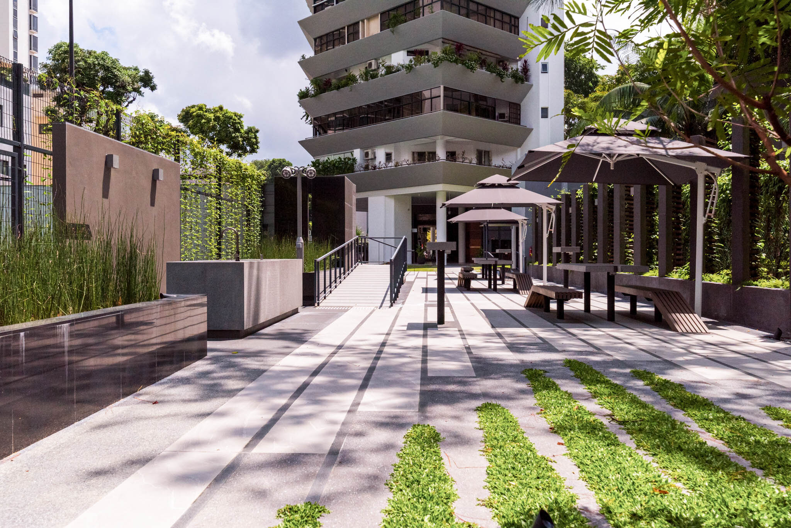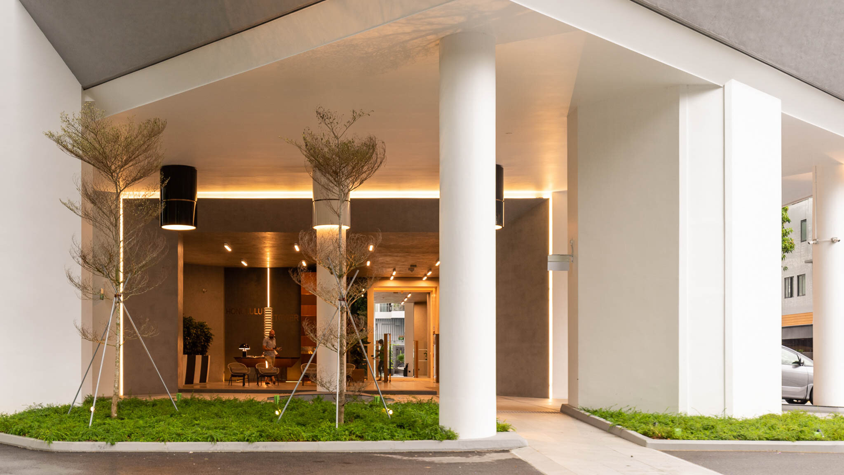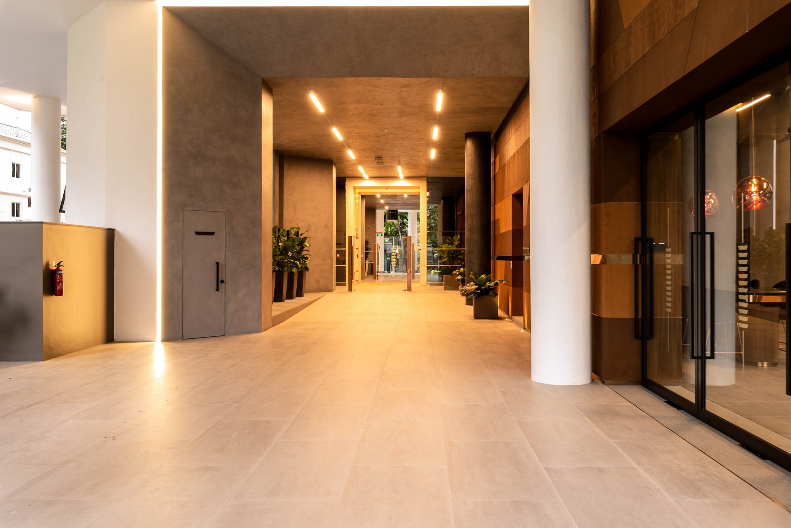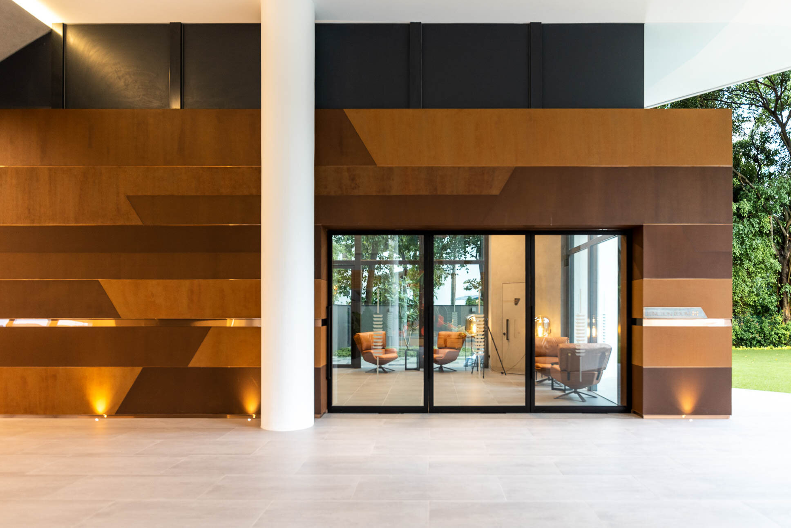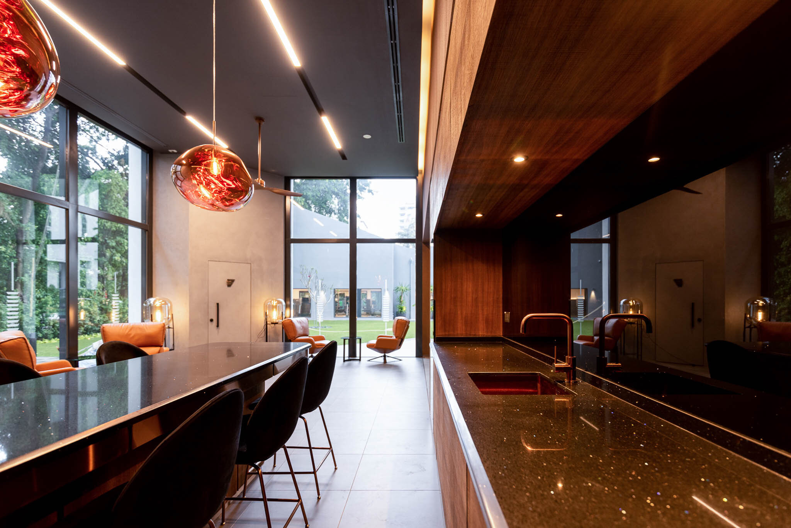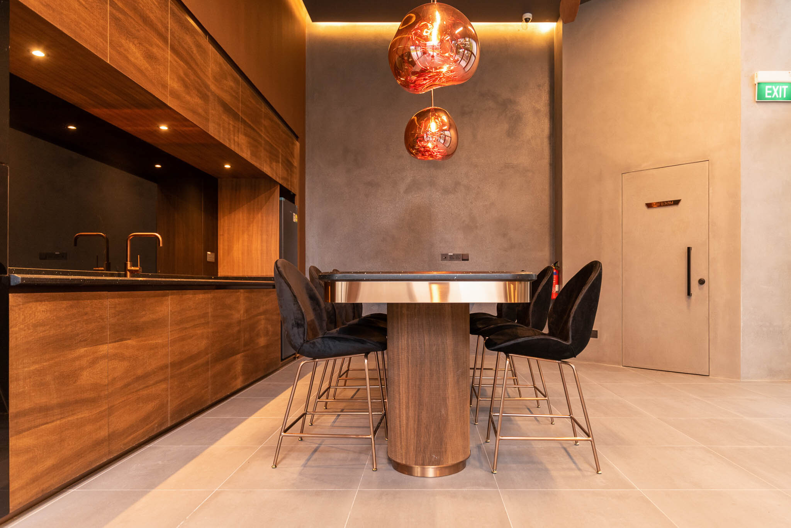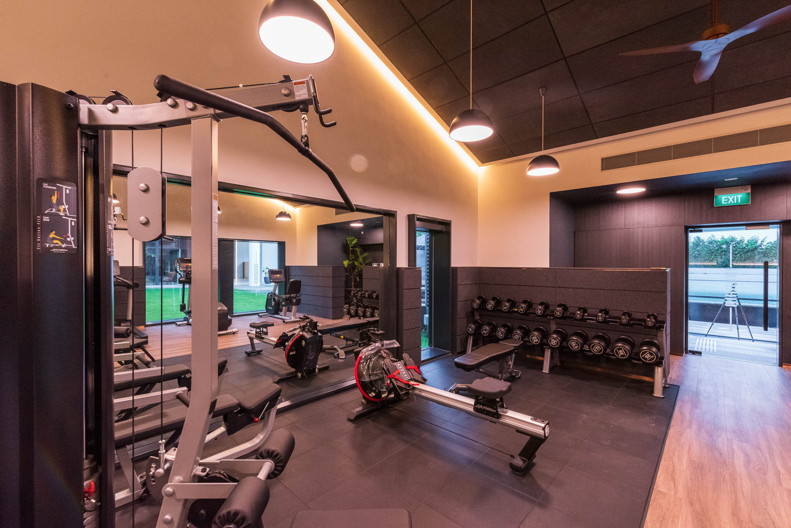BUKIT TIMAH ROAD | RESIDENTIAL DEVELOPMENT
Furniture Design | Signage Design
The project comprises a revamp of public areas for one of Singapore’s early condominiums. It is one of the finer examples of neo-tropicalism which evolved in the region during the 80s. Several modifications to the building, over the years, took away some of the finer characteristics of the building. The concept aims to return clarity to the original layout, incorporate updated program and to create a contemporary architecture in sync with the past. The project achieves this through subtle but far-reaching interventions to geometry and material, offering a quality of space and organization which conveys both simplicity and grandeur.
DATE : 2017 - 2021 - completed
LOCATION : Singapore
GROSS FLOOR AREA : 5,900 M2
CLIENT : Private
DESIGN CONSULTANT : WAVE
LOCAL ARCHITECT : Space Design Architects
CONTRACTOR : Lloyd & Andrew Builders
PROJECT TEAM :
Amit Mody
Fred Greve
Lee Jie Xin
Maverick Lariosa
Teri Lim
Cindy Witono

