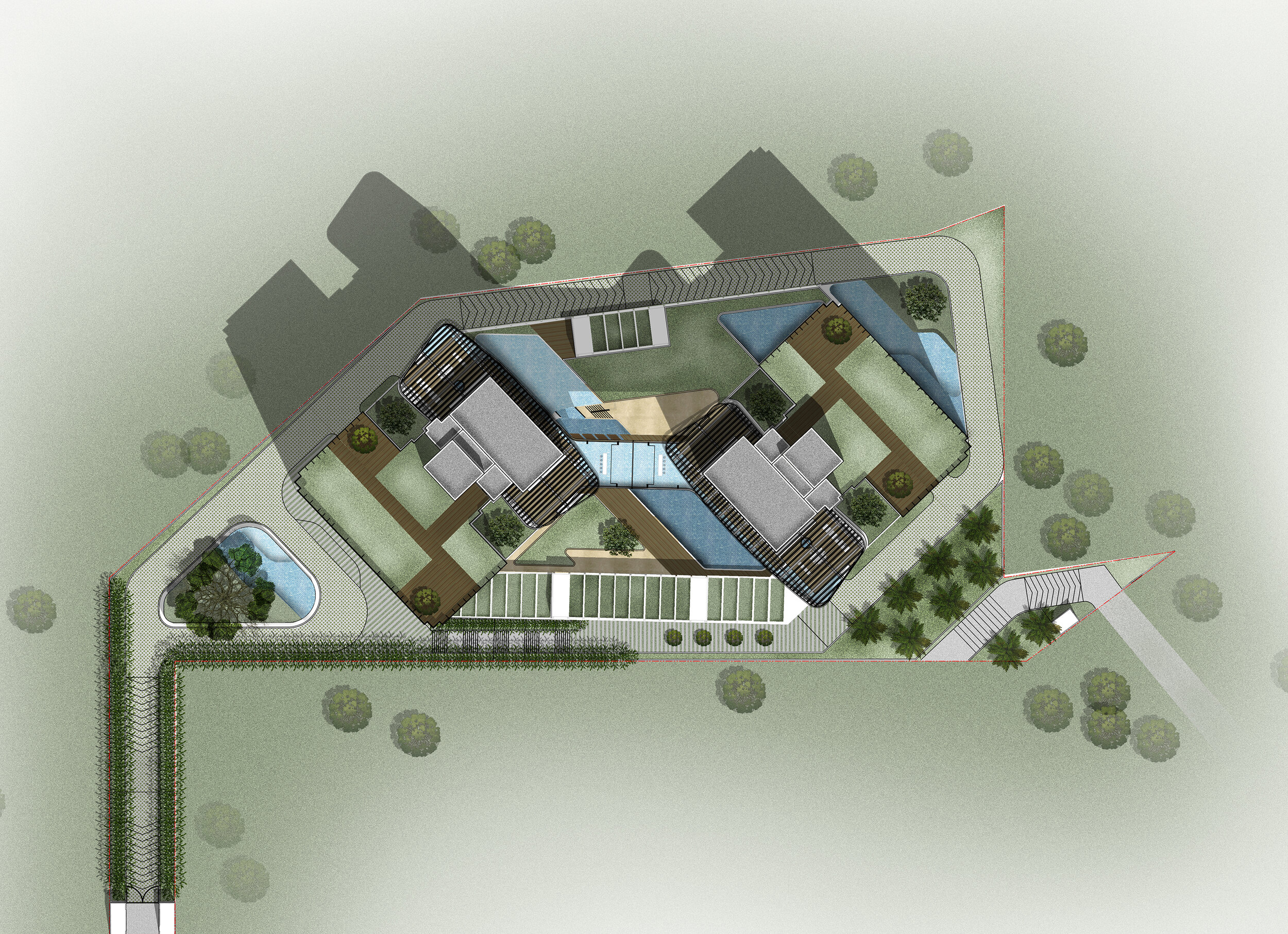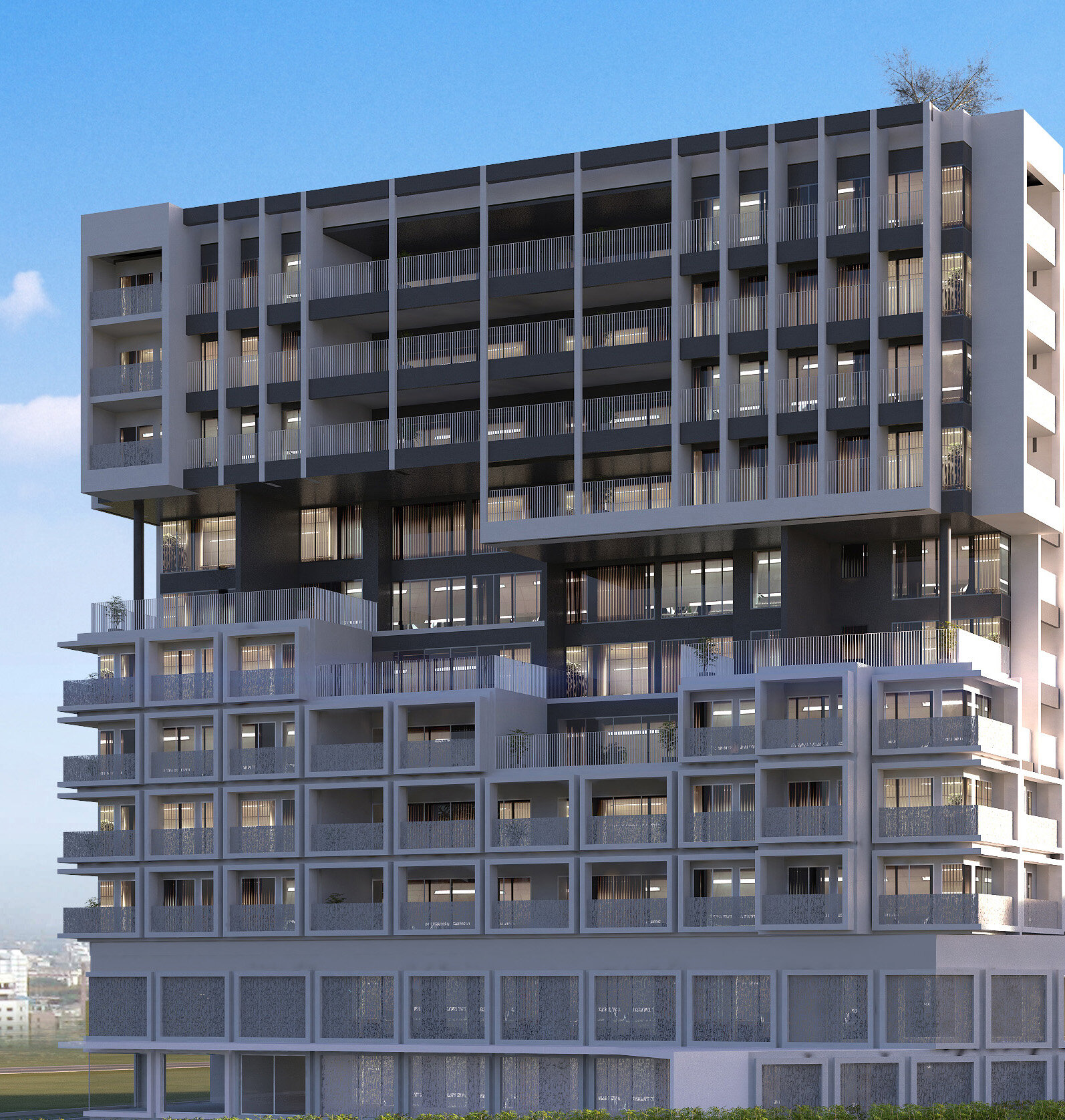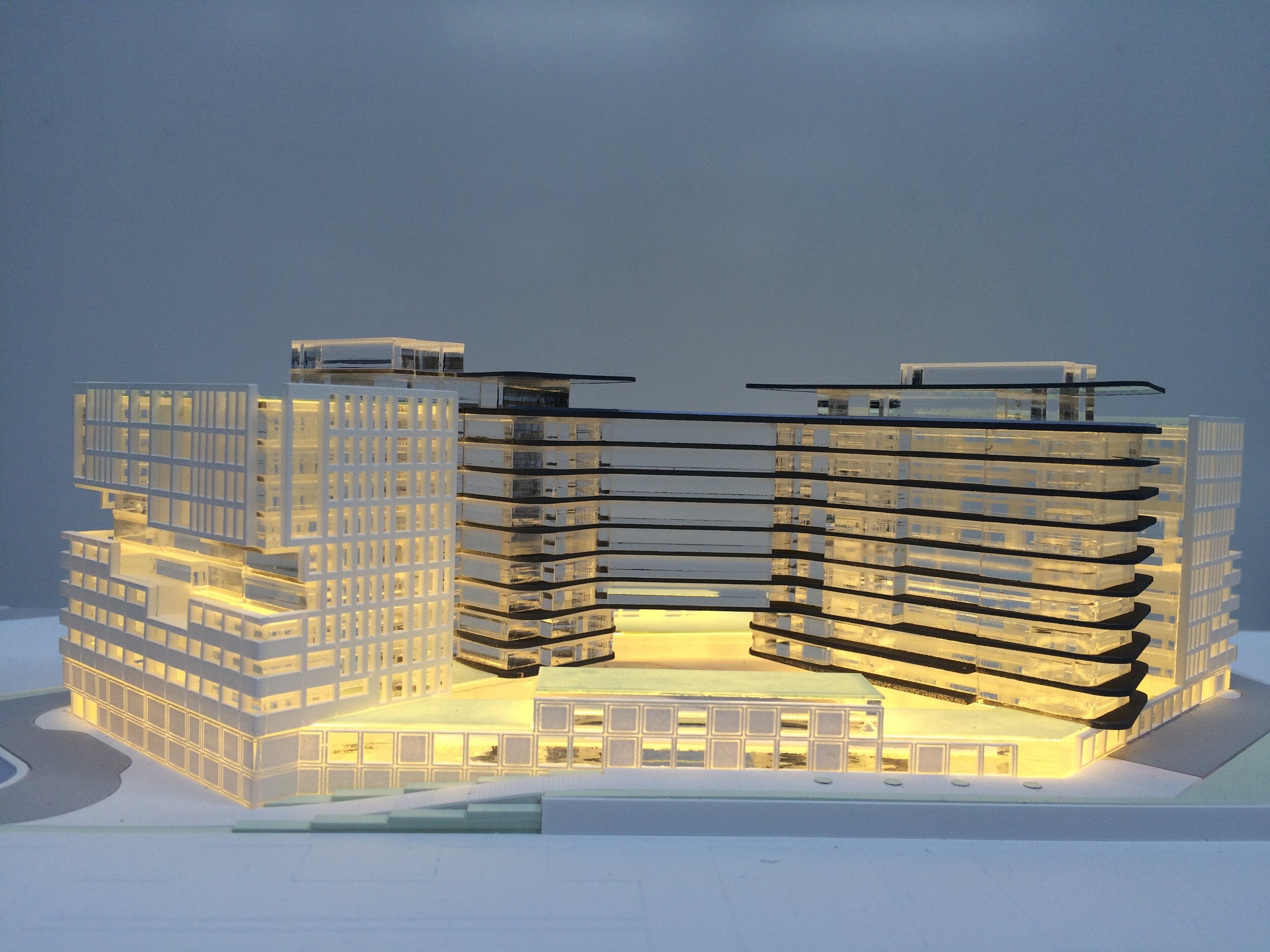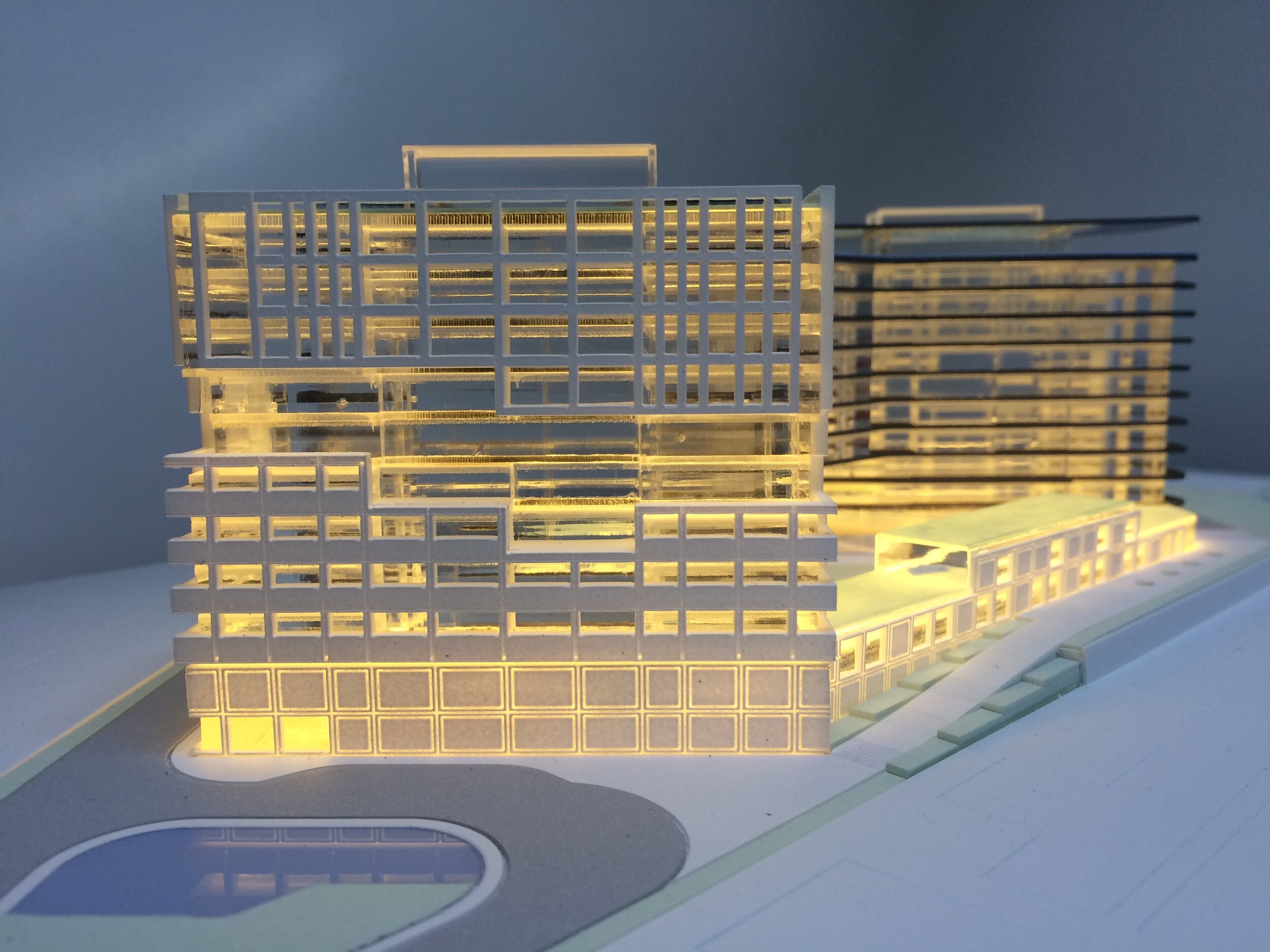GENERAL MATHENGE DRIVE | RESIDENTIAL DEVELOPMENT
The site is located behind developments along General Mathenge Drive in Nairobi. A small access road leads into the site, which the masterplan takes as a starting point to create a dramatic arrival.After passing through a green tunnel one arrives at the drop-off marked by a sculptural tree. Wide stairs lead up to the podium where pool and common amenities are located. The two residential towers set on top of the podium are rotated to guarantee maximum privacy.A bridging element connects them, leaving only the bottom levels disconnected to maintain access and visibility to the common areas.The design is a contrast between organically shaped apartments with flaring balconies and a geometrical facade languages of boxed terraces.
DATE : 2015 – under construction
LOCATION : Nairobi, Kenya
GROSS FLOOR AREA : 22,500 M2
CLIENT :Esquire
DESIGN CONSULTANT : WAVE
LOCAL ARCHITECT : Sycum
PROJECT TEAM :
Amit Mody
Fred Greve
Kasia Telecka-Metrani
Maverick Lariosa
Bhupali Sawant









