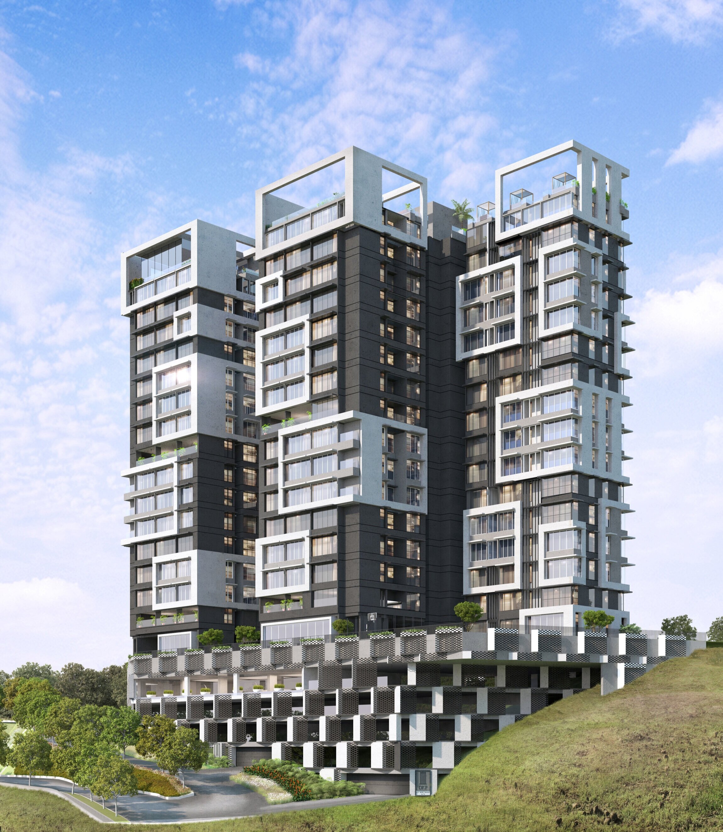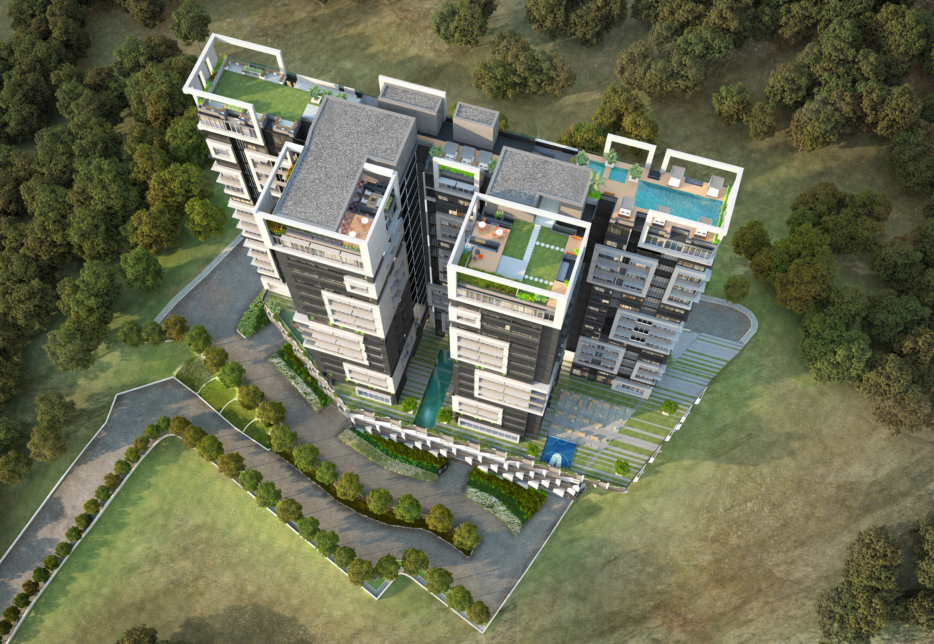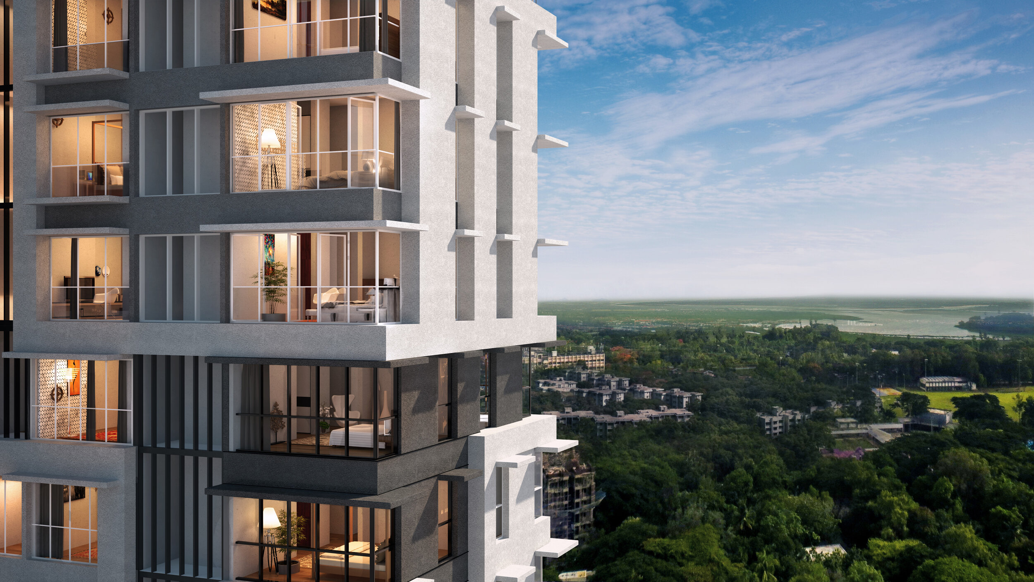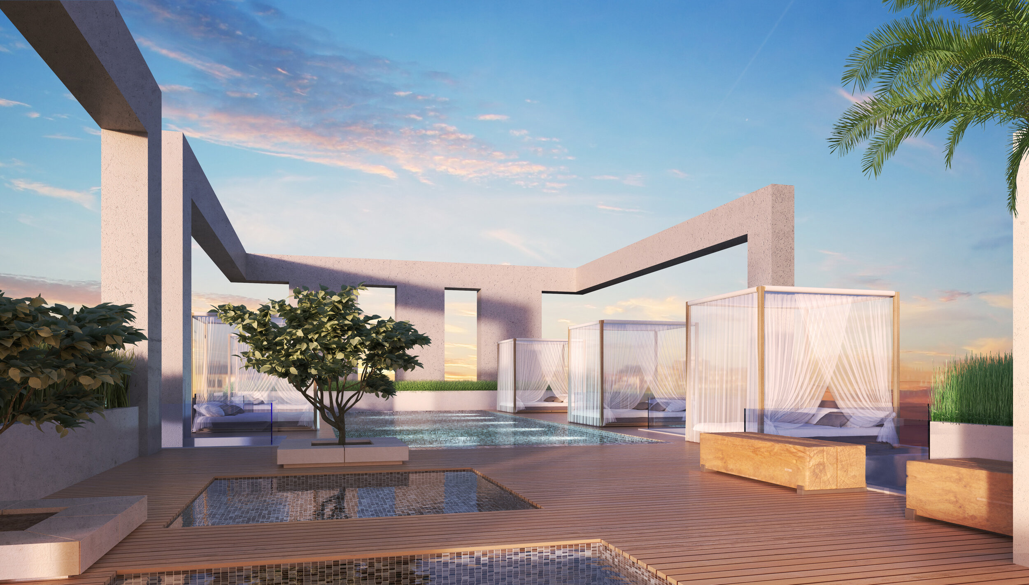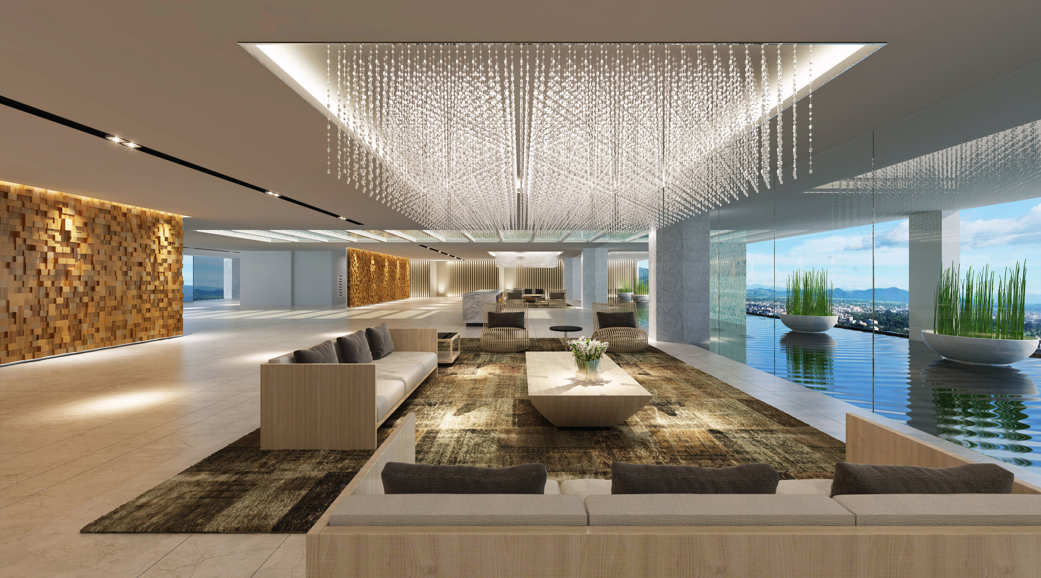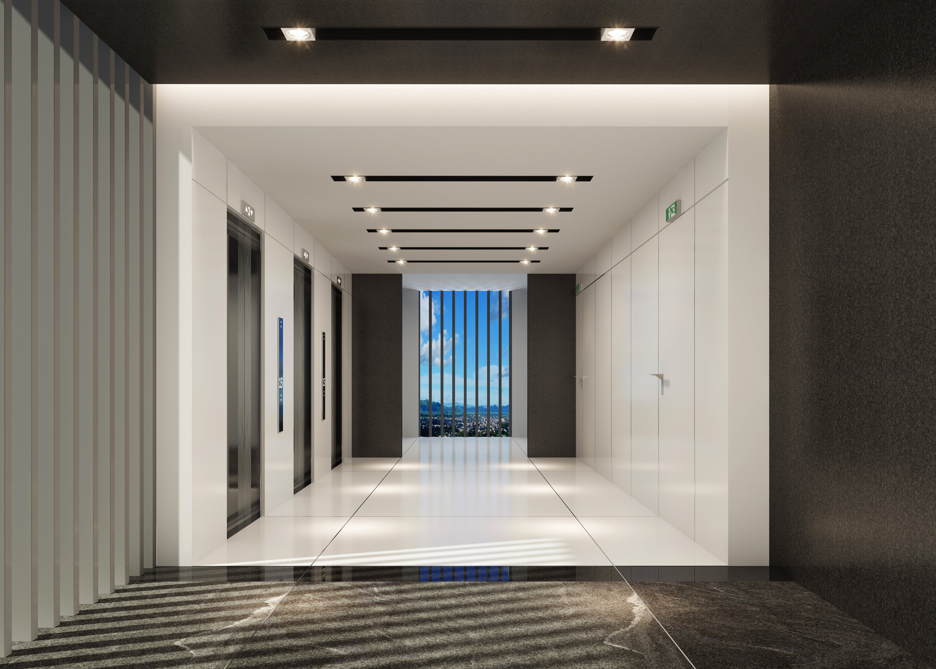LS MARG - A3 | RESIDENTIAL DEVELOPMENT
A3 is a mid-range residential development in close proximity of the LS MARG-A5 project.Hints were taken from the immediate context of the building for the development of the facade. The base of the development merges with the hill it is placed on,enabling the hill to continue to ‘flow’ over the top of the podium. The form language, texture and materiality of the base continues on to the protruding elements of the towers with the refuge terraces as highlights and the rest of the massing functioning as a backdrop.
DATE : 2014 – under construction
LOCATION : Mumbai
GROSS FLOOR AREA : 17,000 M2
CLIENT : DKP Group
DESIGN CONSULTANT : WAVE
PROJECT TEAM : Amit Mody
Kristina Jaymalin
Kasia Telecka-Metrani
Bhupali Sawant

