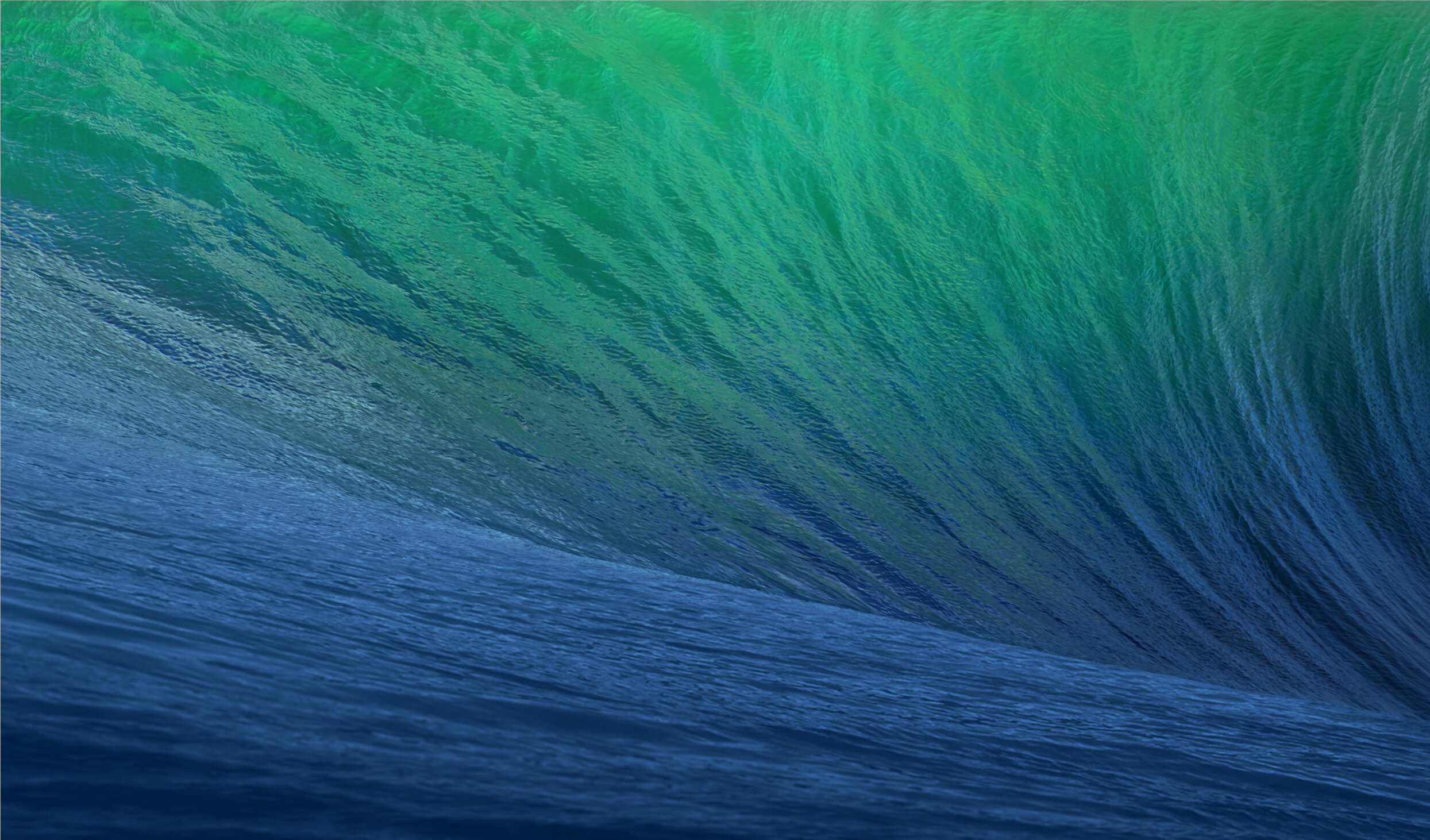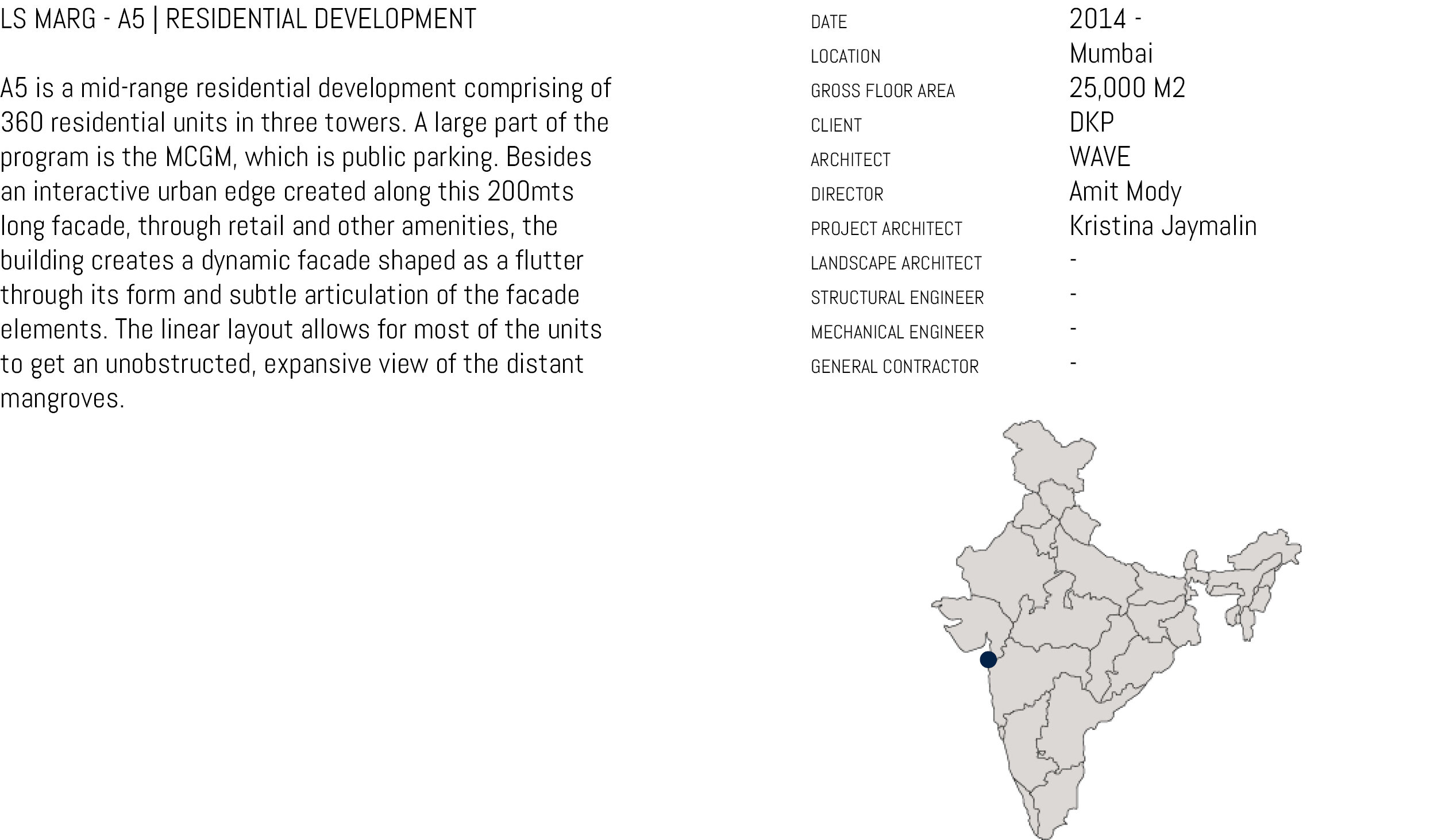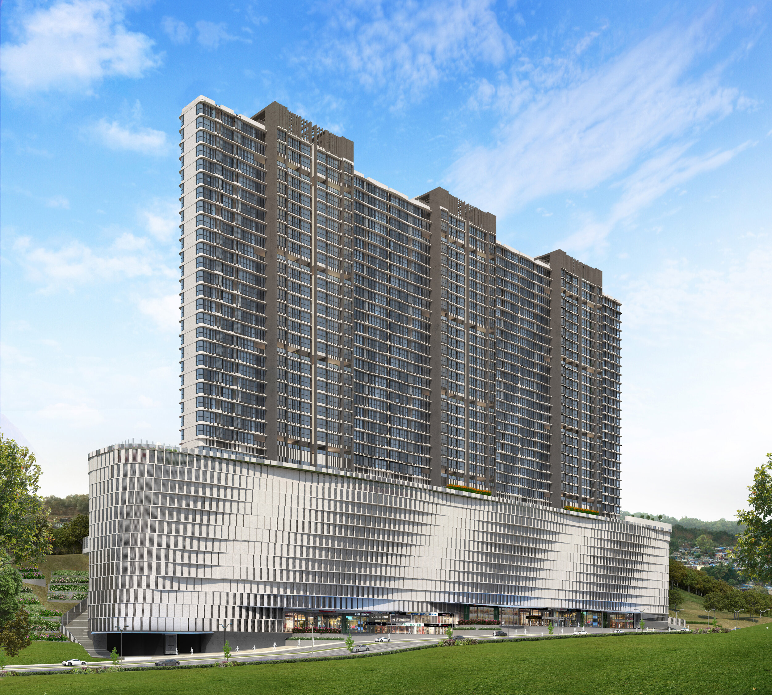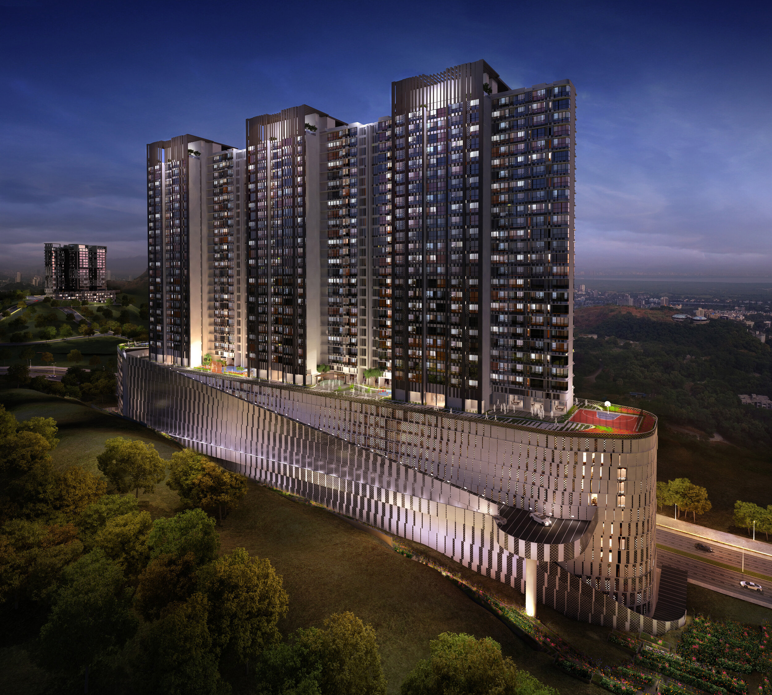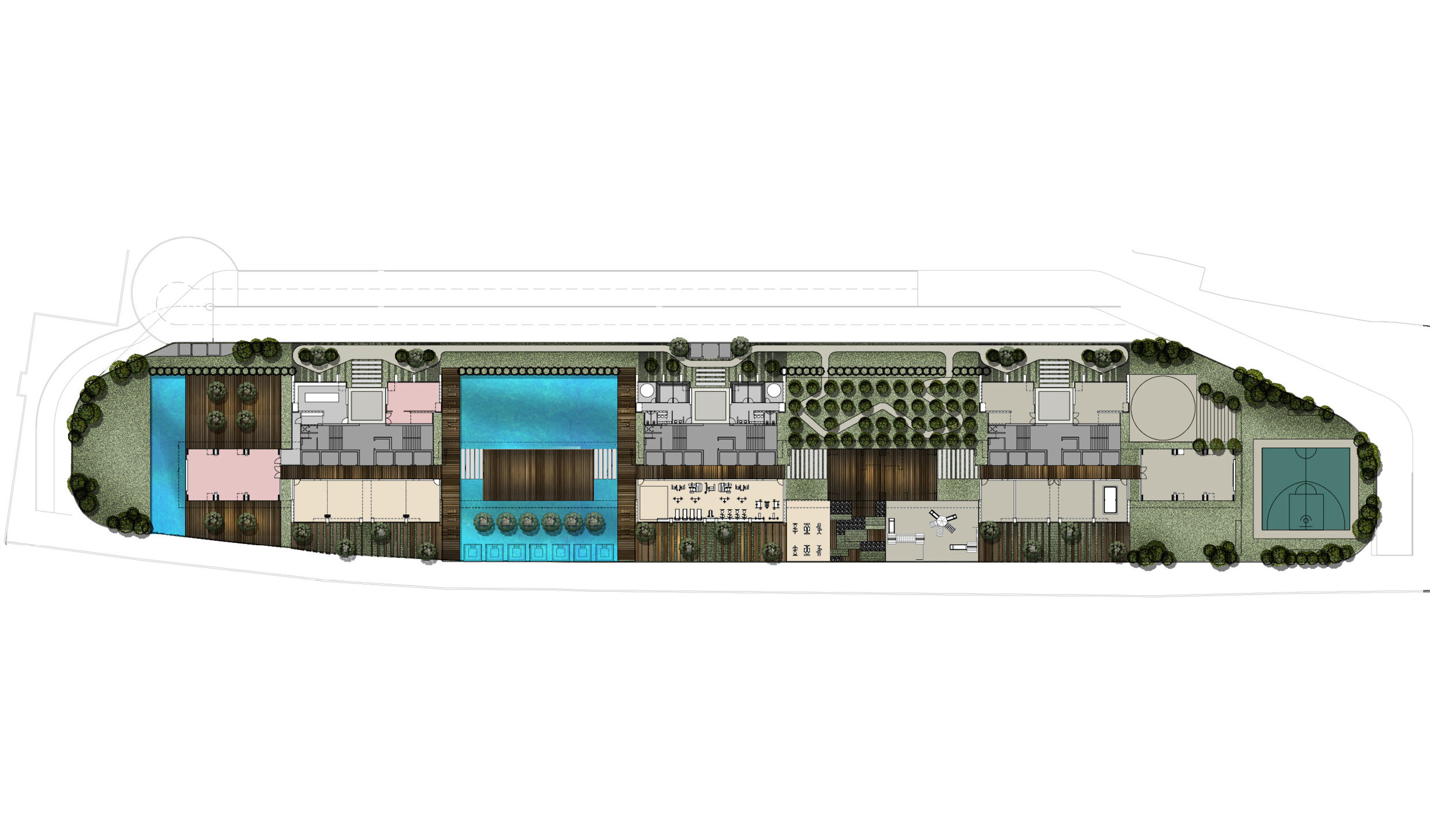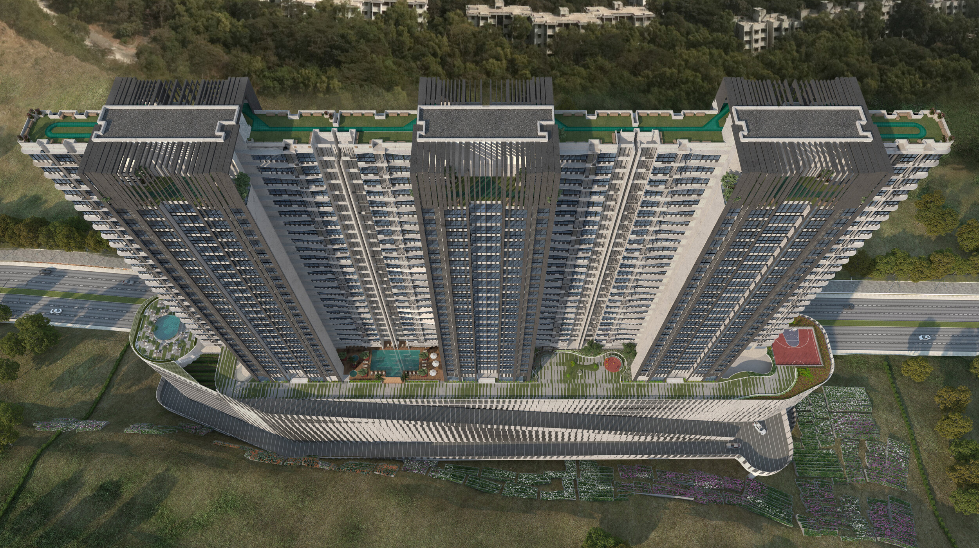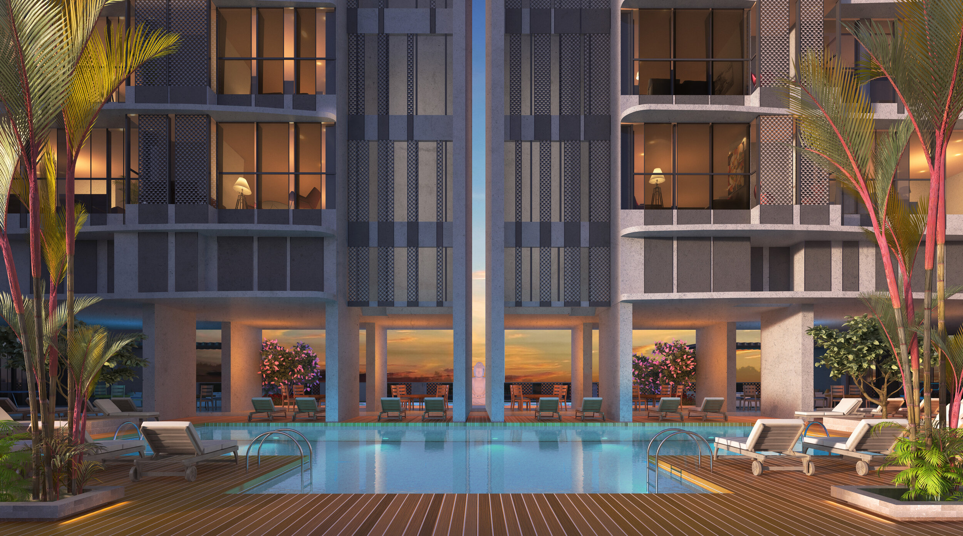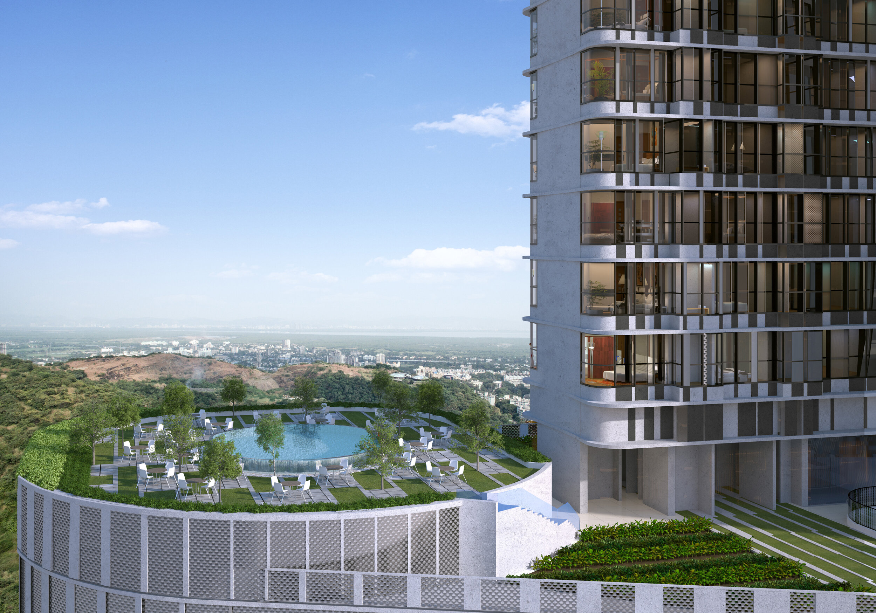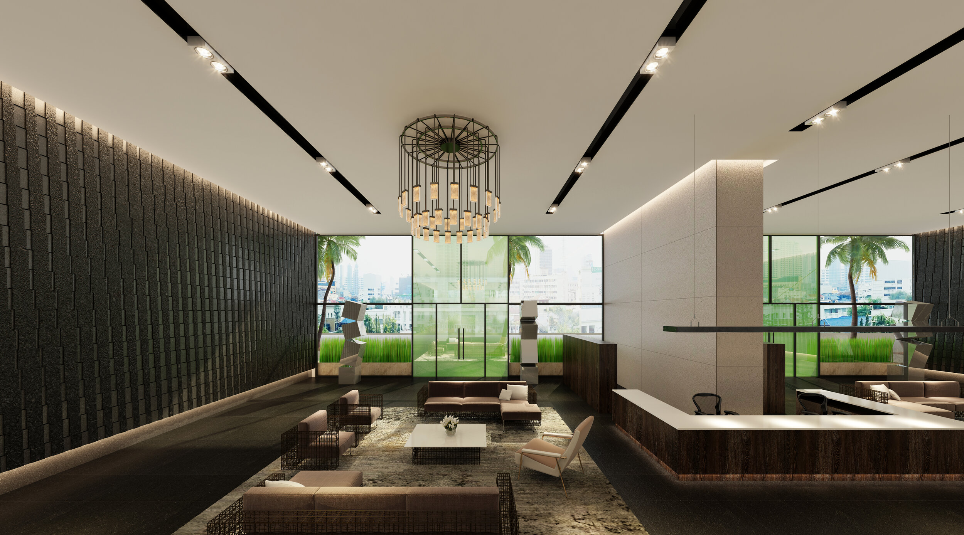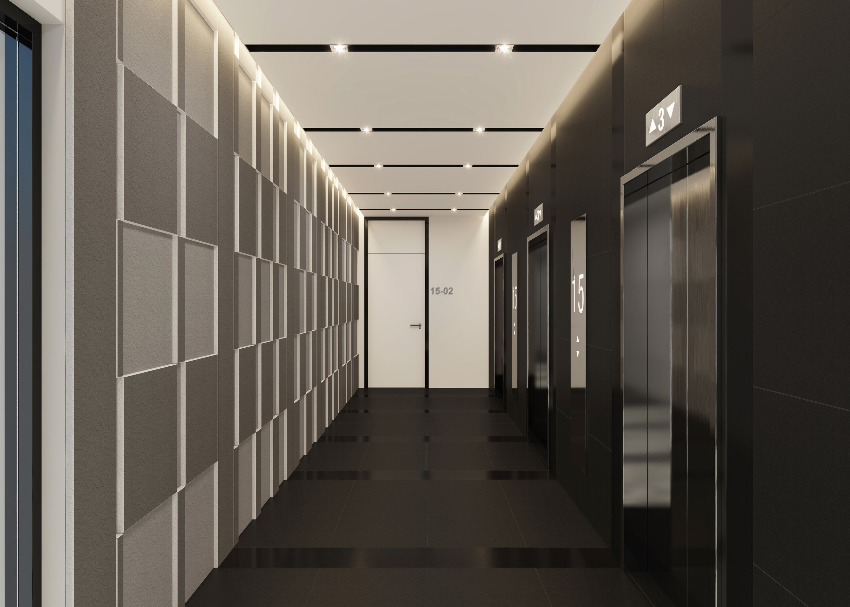LS MARG - A5 | RESIDENTIAL DEVELOPMENT
A5 is a mid-range residential development comprising of 360 residential units in three towers. A large part of the program is the MCGM, which is public parking. Besides an interactive urban edge created along this 200mts long facade, through retail and other amenities, the building creates a dynamic facade shaped as a flutter through its form and subtle articulation of the facade elements. The linear layout allows for most of the units to get an unobstructed, expansive view of the distant mangroves.
DATE : 2014 – under construction
LOCATION : Mumbai
GROSS FLOOR AREA : 25,000 M2
CLIENT : DKP Group
DESIGN CONSULTANT : WAVE
PROJECT TEAM :
Amit Mody
Kristina Jaymalin
Kasia Telecka-Metrani
Bhupali Sawant

