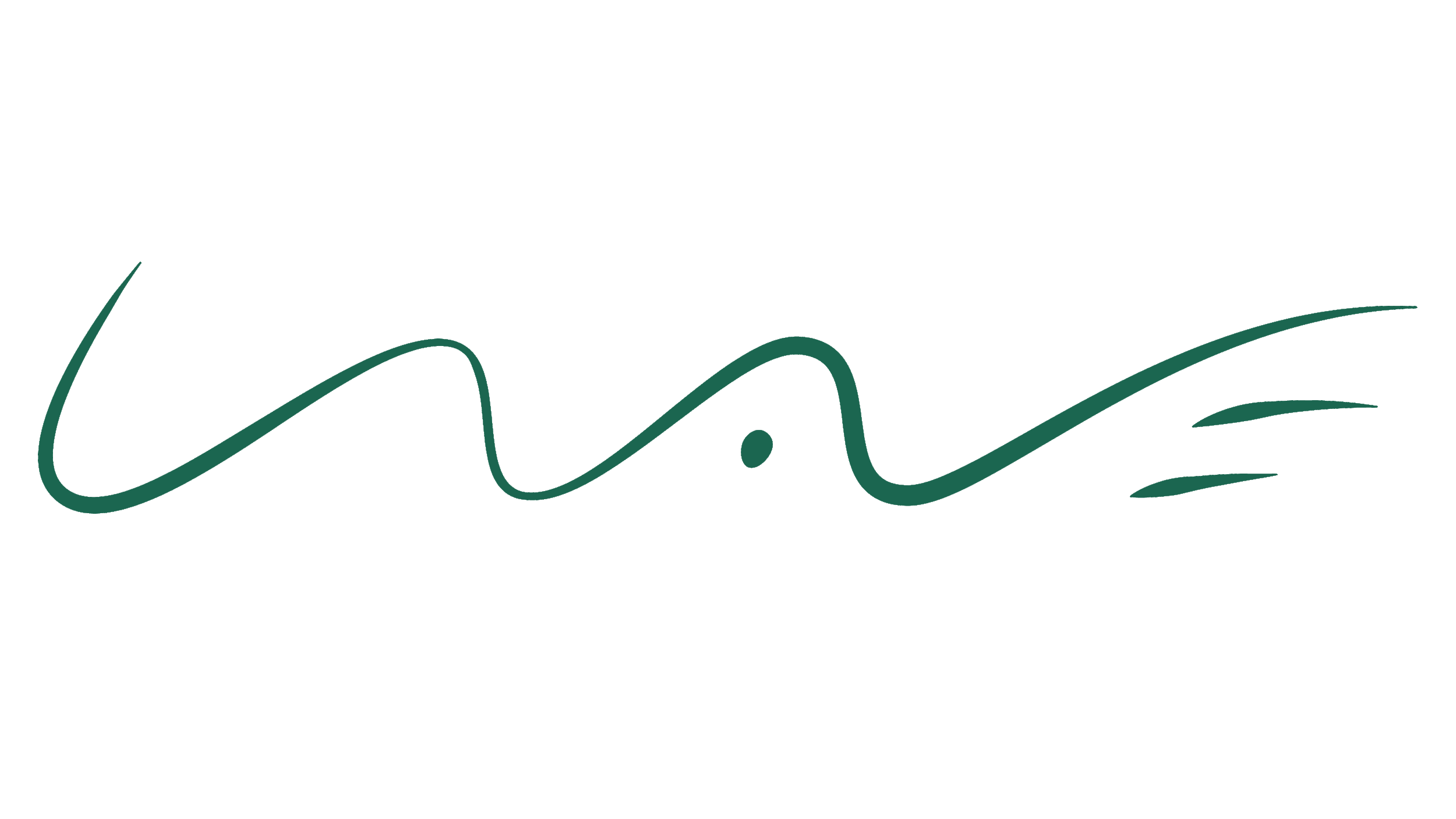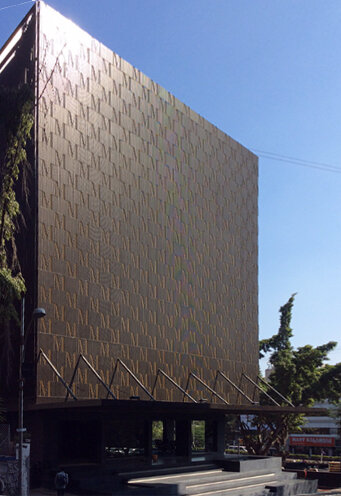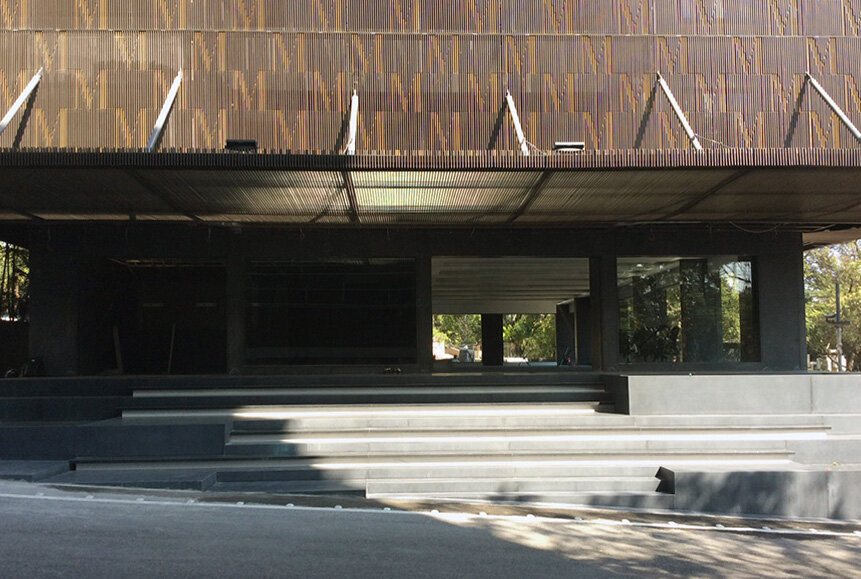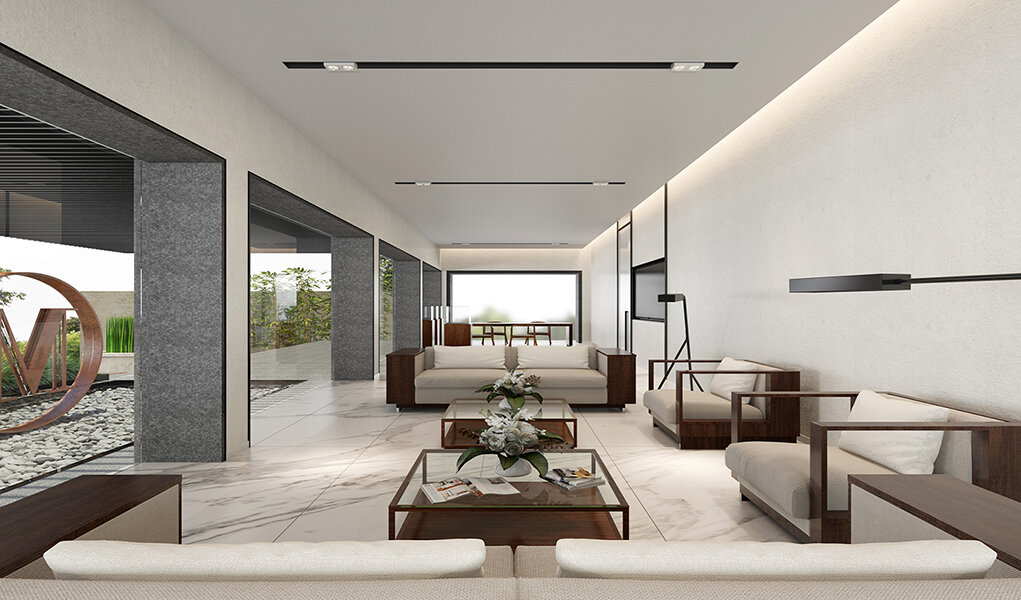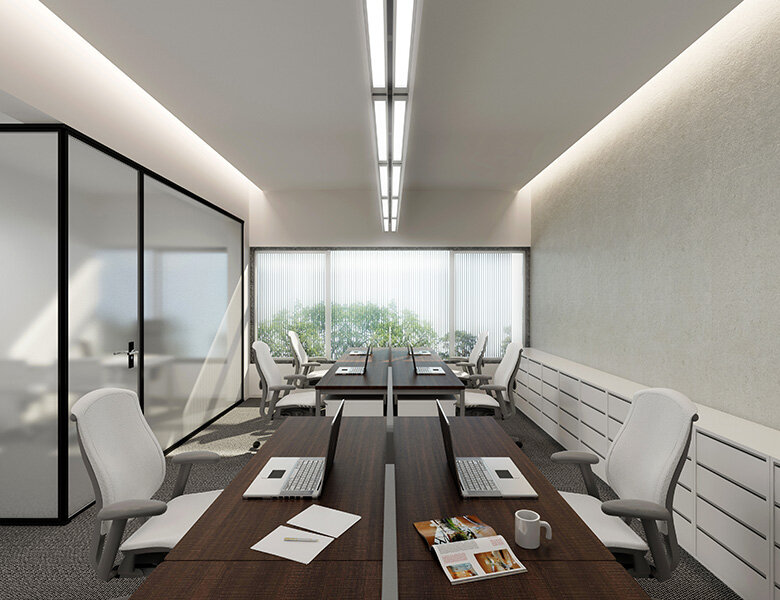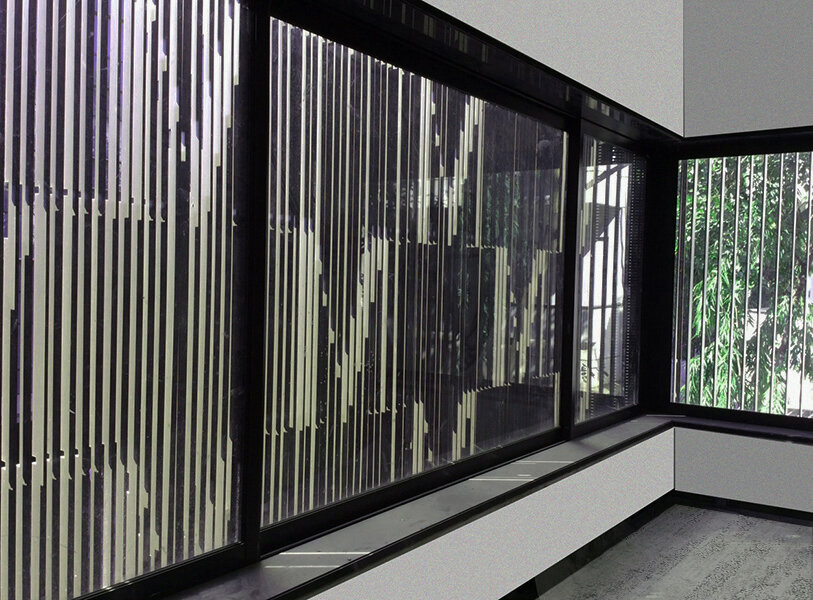MUTTHA CHAMBERS | OFFICE RENOVATION
The client asked WAVE to propose a design for the renovation of one of their oldest office buildings. Not only was the exterior look outdated, but floor-to-floor height and spatial arrangements were also not up to today’s standard.
WAVE proposed to create an office typology that offers intimate office spaces, with common amenities such as a coffee corner and printer. An office building with the look and feel reminiscent of boutique hotels, ‘office suites’.
To achieve this, extreme care was taken in detailing all interior- and exterior aspects. A beautiful example of this, is the way the facade is treated. Here the logo of the client has been used as a pattern. By embossing the logo into the fins, that cover the old facade, a play of light and shadows is created which changes during the course of the day.
DATE : 2014 – 2016 - completed
LOCATION : Pune
GROSS FLOOR AREA : 3500 M2 / 38000 FT2
CLIENT : Muttha Group
DESIGN CONSULTANT : WAVE
PROJECT TEAM :
Amit Mody
Fred Greve
Kristina Jaymalin
Kasia Telecka-Metrani
